919 BUCKLAND PL, Bel Air, MD 21014












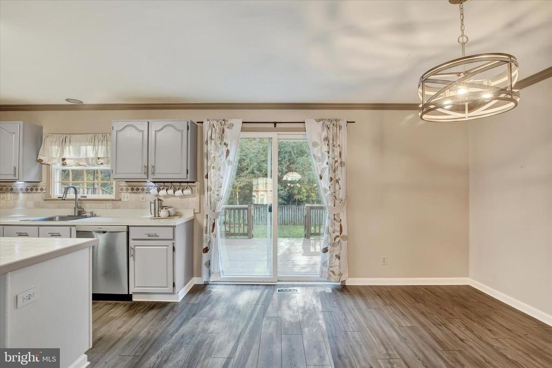

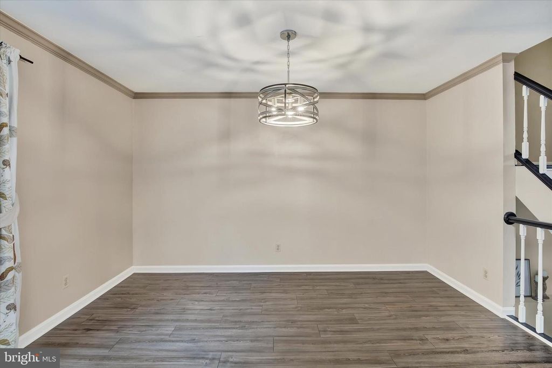





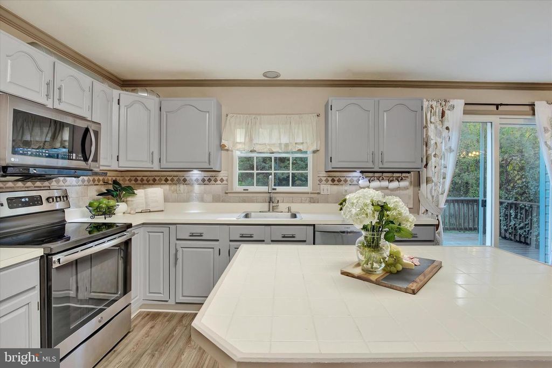



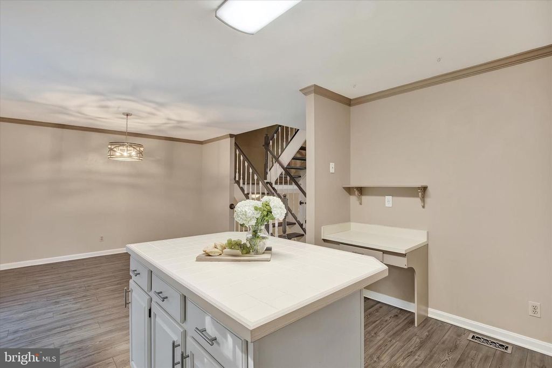

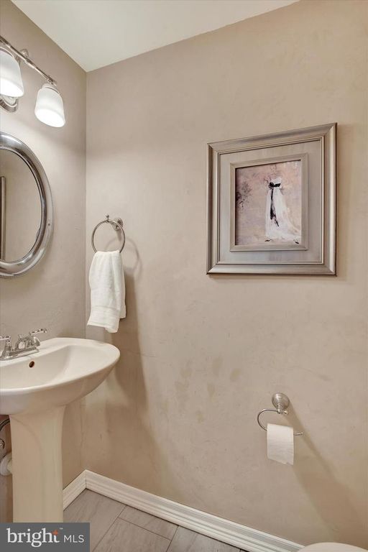





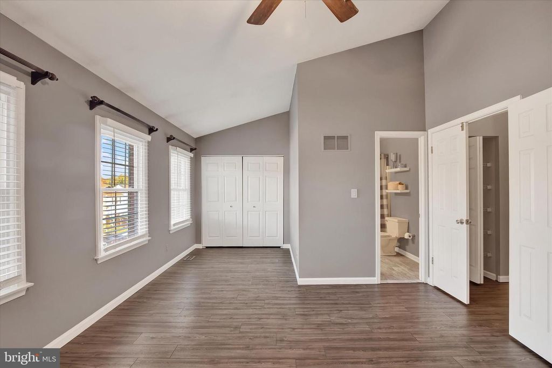

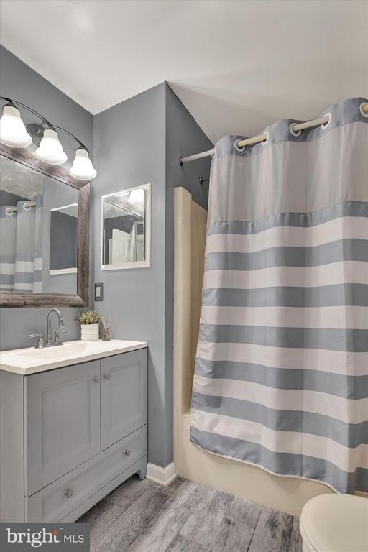



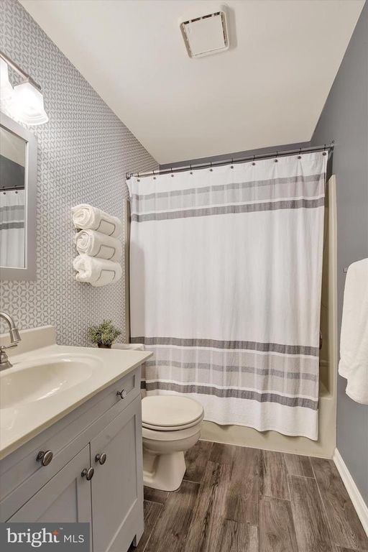

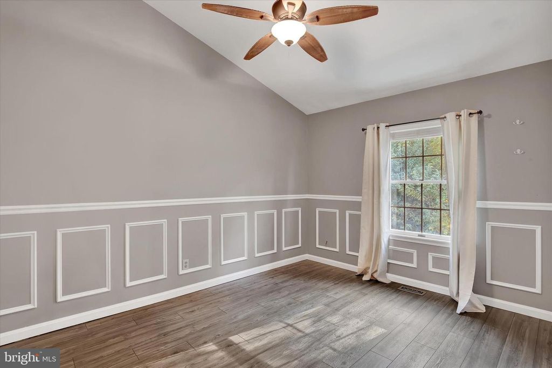

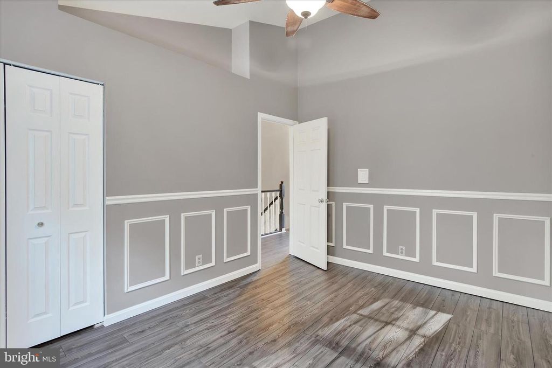

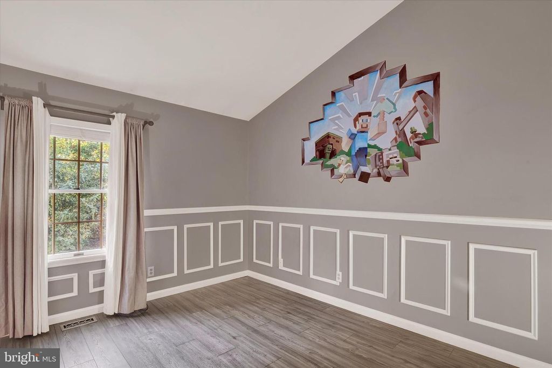





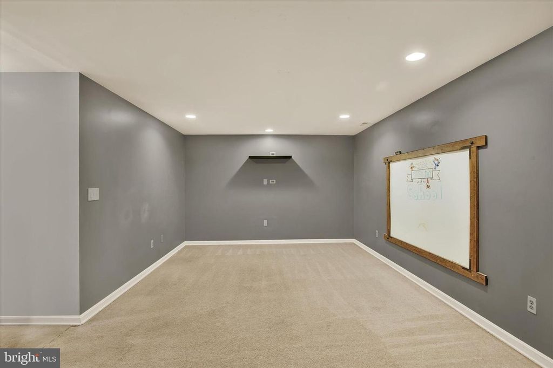

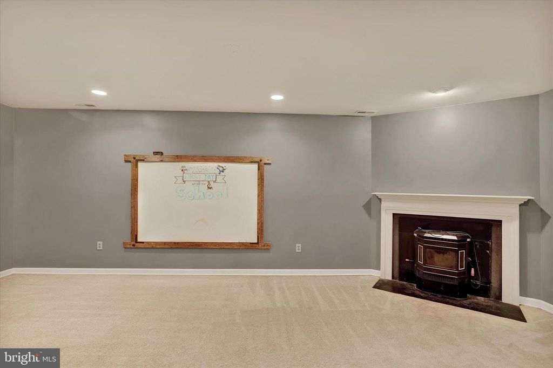

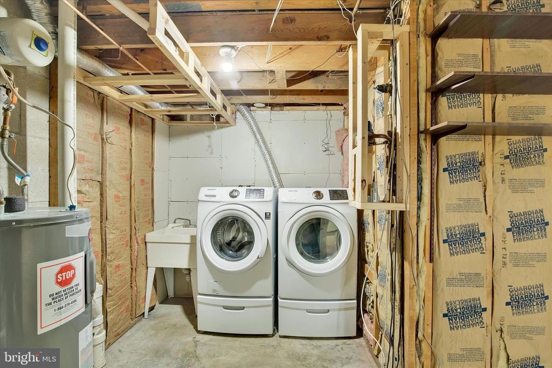

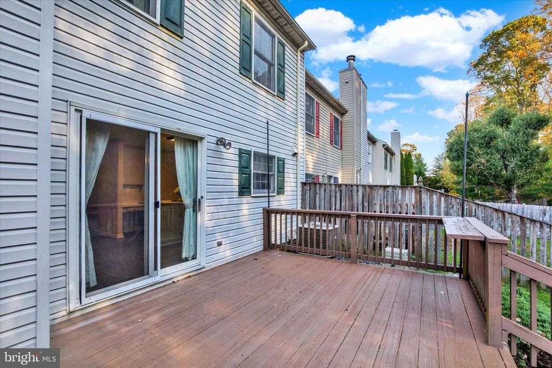

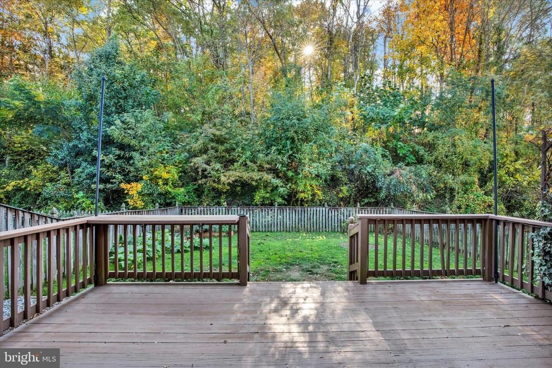

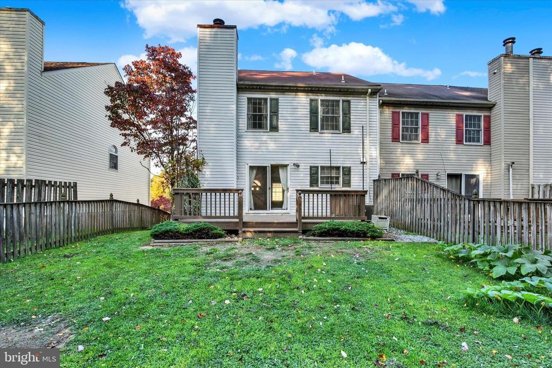

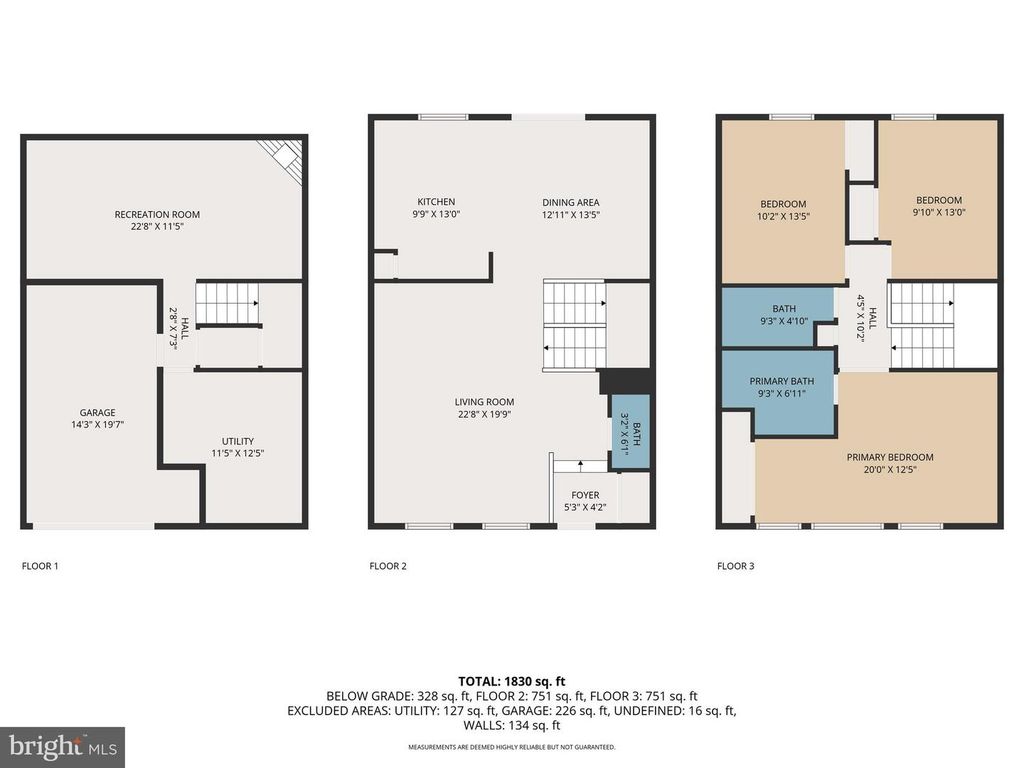

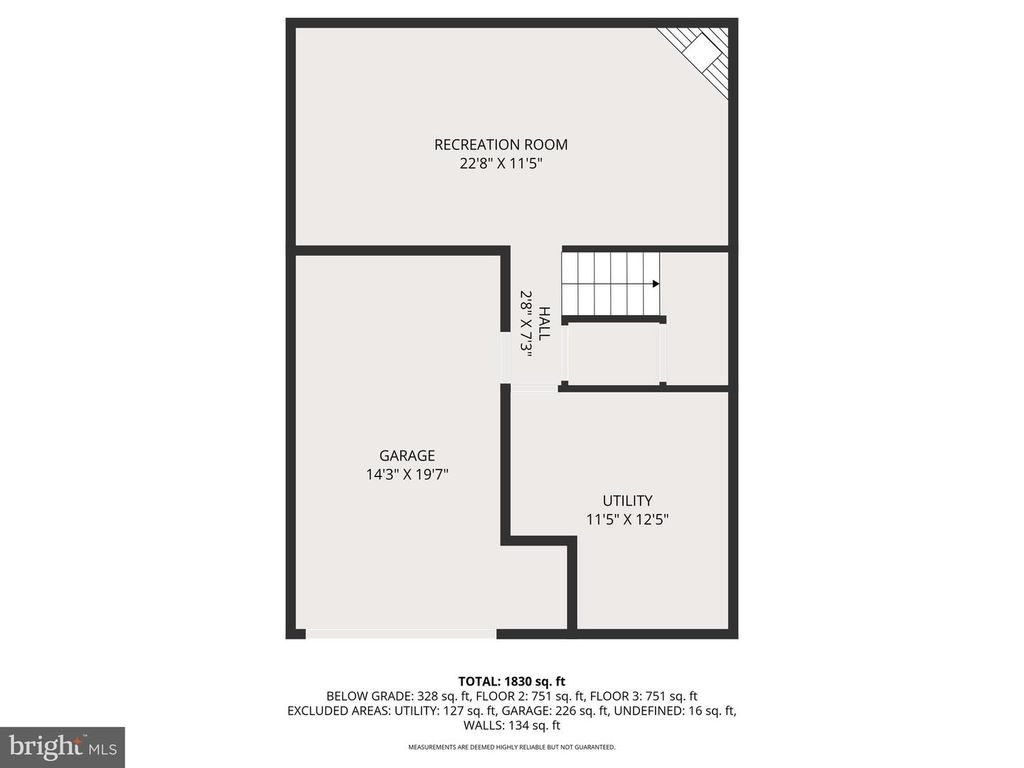



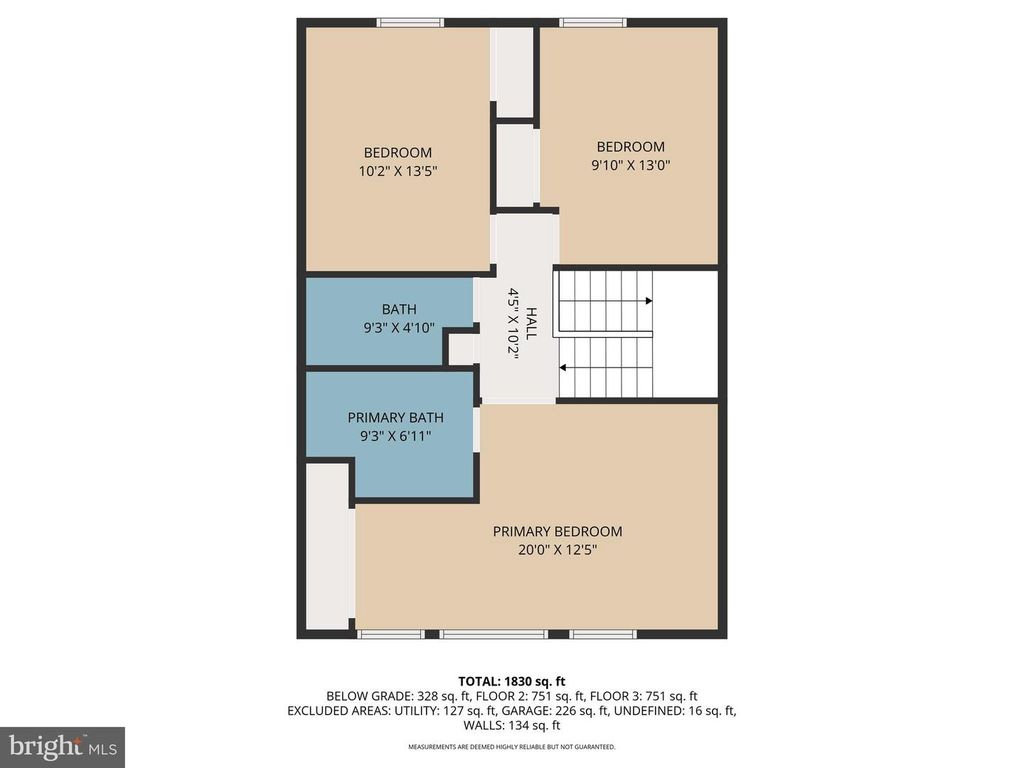

Listing Agent: April S O'Brien
License Number:
Offered by: EXP Realty, LLC
Office Phone: 8888607369
MLS: #MDHR2049232
BrightMLS
Date Added: 11/06/2025 12:00:00 am
Last Update: 11/06/2025 11:57:21 pm
Days on Market: 2
Interior
- General: Bathroom - Soaking Tub, Bathroom - Stall Shower, Bathroom - Tub Shower, Bathroom - Walk-In Shower, Built-Ins, Carpet, Ceiling Fan(s), Chair Railings, Combination Kitchen/Dining, Crown Moldings, Dining Area, Floor Plan - Open, Kitchen - Country, Kitchen - Eat-In, Kitchen - Island, Pantry, Primary Bath(s), Recessed Lighting, Stove - Pellet, Wainscotting, Wood Floors
- Rooms: Living Room, Dining Room, Primary Bedroom, Bedroom 2, Bedroom 3, Kitchen, Laundry, Bathroom 2, Bathroom 3, Bonus Room, Primary Bathroom
- Appliances: Dishwasher, Disposal, Dryer, Exhaust Fan, Microwave, Oven/Range - Electric, Refrigerator, Washer, Built-In Microwave, Dryer - Front Loading, Dryer - Electric, Icemaker, Stainless Steel Appliances, Washer - Front Loading, WaterHeater
- Laundry: Lower Floor, Has Laundry, Hookup, Dryer In Unit, Washer In Unit, Basement
- Basement: Combination, Connecting stairway, Garage access, Partially finished, Front entrance, Sump pump
- Flooring: Luxury vinyl plank
- A/C: Central A/C, Ceiling Fan(s)
- Heating: true, Heat Pump(s), Electric
- Fireplace: Equipment, Other, Fireplace, Fireplaces: 1
- Disability Feature: None
Exterior
- General: Sidewalks, Street Lights, Above Grade, Below Grade
- Style: Colonial, Traditional
- Other Structures: Porch, Deck
- Parking: Asphalt Driveway, Free, Paved Driveway, Private
Construction
- Roofing: Asphalt, Architectural Shingle
- Windows: Double pane windows, Screens
- General: Combination, Brick, Brick Front, Vinyl Siding, 3, Permanent
Location
- HOA Amenities: Common Grounds, Tot Lots/Playground, Basketball Courts, Common Area Maintenance, Snow Removal, Trash, Road Maintenance, 128.0, Quarterly
- Originating MLS: BRIGHT_MAIN
- School District: HARFORD COUNTY PUBLIC SCHOOLS
- County: HARFORD-MD
Lot
- Zoning: R2, 1303223418
- View: Trees/Woods
- Fencing: Rear, Wood, Fully
Utilities
- Utilities: Under ground
- Water: Public
- Sewer: Public Sewer
Financial
- Source: BRIGHT_MAIN
Property
- Year Built: 1991
- Type: Townhouse
- Style: Colonial, Traditional
- Parcel #: 1303223418
Schools
- District: HARFORD COUNTY PUBLIC SCHOOLS
- Elementary: PROSPECT MILL
- Middle: SOUTHAMPTON
- High: C. MILTON WRIGHT
Listing Broker
Property For Sale
Homes in Bel Air by Price Range
Homes in Bel Air by Bedrooms
Last Updated: 11/06/2025 11:57:21 pm
Offered by: April S O'Brien, , 4104419292 @ EXP Realty, LLC
MLS: #MDHR2049232
Source: BrightMLS
<IMG SRC='https://d37ukvrrv3in12.cloudfront.net/mls/logos/IDX_82.png' ALT='IDX'> Information Deemed Reliable But Not Guaranteed. The data relating to real estate for sale on this website appears in part through the BRIGHT Internet Data Exchange program, a voluntary cooperative exchange of property listing data between licensed real estate brokerage firms in which participates, and is provided by BRIGHT through a licensing agreement.<BR><BR>The information provided by this website is for the personal, non-commercial use of consumers and may not be used for any purpose other than to identify prospective properties consumers may be interested in purchasing. Some properties which appear for sale on this website may no longer be available because they are under contract, have sold or are no longer being offered for sale. Some real estate firms do not participate in IDX and their listings do not appear on this website. Some properties listed with participating firms do not appear on this website at the request of the seller. This home sale information is not to be construed as an appraisal and may not be used as such for any purpose. <BR> <BR>BRIGHT MLS is the (or a) provider of this home sale information and has compiled content from various sources. Some properties represented may not have actually sold due to reporting errors. ©2025 BrightMLS. All rights reserved. Data displayed may be a portion of, and not a complete set of all listings published in the MLS.
View Listing919 BUCKLAND PL, Bel Air, MD 21014 is a 3 Bed, 3 Bath, 1,972 Sq Ft, 0.09 Acres, Townhouse built in 1991.
This property is currently available and was listed by BrightMLS on 11/06/2025 12:00:00 am. The MLS # for the property is MLS #MDHR2049232.
Powered by CT IDX Pro+ & RealtyWatch Solutions.Log in
Don't have an account? Sign Up
Lost your password?
Create an account
Already have an account? Log In
Lost Password?
Enter your email address and we'll send you a link you can use to pick a new password.

