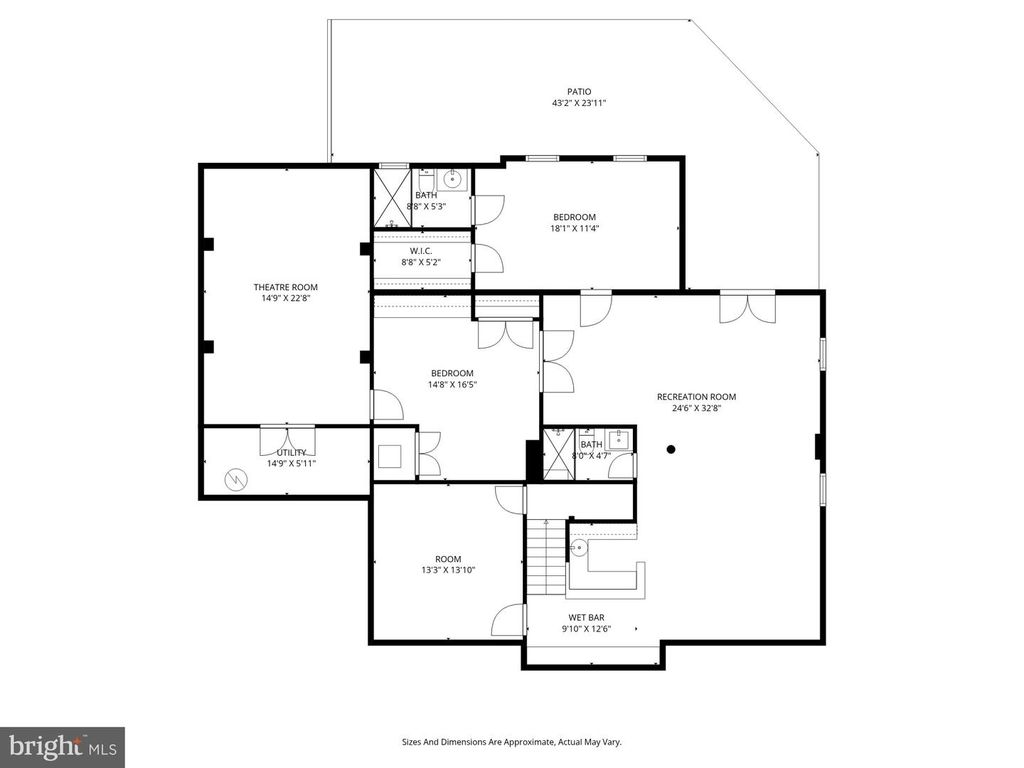7652 GREENDELL LN, Highland, MD 20777






















































































































































































































Listing Agent: Melissa J Westerlund
License Number: 634773
Offered by: Samson Properties
Office Phone: 3018542155
MLS: #MDHW2060864
BrightMLS
Date Added: 11/01/2025 12:00:00 am
Last Update: 11/01/2025 04:23:13 am
Days on Market: 2
Interior
- General: Bar, Bathroom - Soaking Tub, Bathroom - Walk-In Shower, Bathroom - Stall Shower, Breakfast Area, Built-Ins, Butlers Pantry, Wine Storage, Additional Stairway, Window Treatments, Central Vacuum
- Rooms: Living Room, Dining Room, Primary Bedroom, Bedroom 2, Bedroom 3, Bedroom 4, Kitchen, Family Room, Basement, Foyer, Breakfast Room, Exercise Room, Laundry, Other, Office, Media Room, Bedroom, Bonus Room, Primary Bathroom, Full Bath
- Appliances: Built-In Microwave, Built-In Range, Central Vacuum, Commercial Range, Dishwasher, Disposal, Exhaust Fan, Extra Refrigerator/Freezer, Icemaker, Indoor Grill, Oven/Range - Gas, Range Hood, Refrigerator, Stainless Steel Appliances, Washer - Front Loading, Water Dispenser, WaterHeater, Dryer - Front Loading, Oven - Double
- Laundry: Main Floor
- Basement: Fully finished, Heated, Improved, Interior access, Outside entrance, Walkout level
- Flooring: Ceramic tile, Marble, Carpet
- A/C: Ceiling Fan(s), Central A/C, Zoned
- Heating: true, Heat Pump(s), Electric
- Fireplace: Stone, Fireplace, Fireplaces: 2
- Disability Feature: None
Exterior
- General: Hot Tub, Extensive Hardscape, Exterior Lighting, BBQ Grill, Lawn Sprinkler, Outbuilding(s), Play Area, Secure Storage, Stone Retaining Walls, Bump-outs, Chimney Cap(s), Flood Lights, Above Grade, Below Grade, Heated
- Style: Transitional
- Other Structures: Porch, Deck, Screened
- Pool: Fenced, In ground, Saltwater, Heated
- Parking: Free, Private, Paved Driveway
Construction
- Roofing: Architectural Shingle
- Windows: Double pane windows, Energy efficient, Screens, Skylights, Sliding, Bay bow
- General: Brick, Stone, 3, Slab
Location
- Originating MLS: BRIGHT_MAIN
- School District: HOWARD COUNTY PUBLIC SCHOOL SYSTEM
- County: HOWARD-MD
Lot
- Zoning: RRDEO, 1405398851
- View: Trees/Woods
- Fencing: Wood
Utilities
- Water: Well
- Sewer: Private Septic Tank
Financial
- Source: BRIGHT_MAIN
Property
- Year Built: 1989
- Type: Single Family Home
- Style: Transitional
- Parcel #: 1405398851
Schools
- District: HOWARD COUNTY PUBLIC SCHOOL SYSTEM
- Elementary: POINTERS RUN
- Middle: LIME KILN
- High: RIVER HILL
Listing Broker
Property For Sale
Homes in Highland by Price Range
Homes in Highland by Bedrooms
Last Updated: 11/01/2025 04:23:13 am
Offered by: Melissa J Westerlund, 634773, 2403727652 @ Samson Properties
MLS: #MDHW2060864
Source: BrightMLS
<IMG SRC='https://d37ukvrrv3in12.cloudfront.net/mls/logos/IDX_82.png' ALT='IDX'> Information Deemed Reliable But Not Guaranteed. The data relating to real estate for sale on this website appears in part through the BRIGHT Internet Data Exchange program, a voluntary cooperative exchange of property listing data between licensed real estate brokerage firms in which participates, and is provided by BRIGHT through a licensing agreement.<BR><BR>The information provided by this website is for the personal, non-commercial use of consumers and may not be used for any purpose other than to identify prospective properties consumers may be interested in purchasing. Some properties which appear for sale on this website may no longer be available because they are under contract, have sold or are no longer being offered for sale. Some real estate firms do not participate in IDX and their listings do not appear on this website. Some properties listed with participating firms do not appear on this website at the request of the seller. This home sale information is not to be construed as an appraisal and may not be used as such for any purpose. <BR> <BR>BRIGHT MLS is the (or a) provider of this home sale information and has compiled content from various sources. Some properties represented may not have actually sold due to reporting errors. ©2025 BrightMLS. All rights reserved. Data displayed may be a portion of, and not a complete set of all listings published in the MLS.
View Listing7652 GREENDELL LN, Highland, MD 20777 is a 7 Bed, 7 Bath, 7,541 Sq Ft, 4.21 Acres, Single Family Home built in 1989.
This property is currently available and was listed by BrightMLS on 11/01/2025 12:00:00 am. The MLS # for the property is MLS #MDHW2060864.
Powered by CT IDX Pro+ & RealtyWatch Solutions.Log in
Don't have an account? Sign Up
Lost your password?
Create an account
Already have an account? Log In
Lost Password?
Enter your email address and we'll send you a link you can use to pick a new password.

