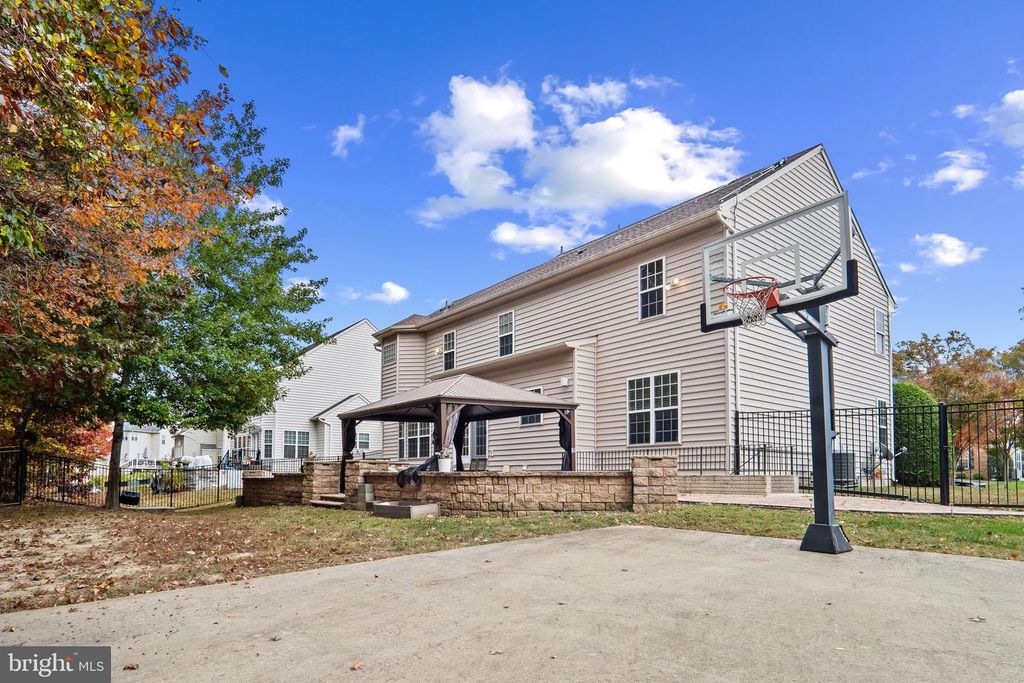6502 CHATHAM PARK DR, Brandywine, MD 20613










































































Listing Agent: Timothy Lee Joseph Dominick
License Number: 672515
Offered by: Coldwell Banker Realty
Office Phone: 4103272200
MLS: #MDPG2181106
BrightMLS
Date Added: 10/30/2025 12:00:00 am
Last Update: 10/31/2025 05:29:41 am
Days on Market: 3
Interior
- General: Built-Ins, Carpet, Ceiling Fan(s), Family Room Off Kitchen, Floor Plan - Open, Formal/Separate Dining Room, Intercom, Kitchen - Island, Recessed Lighting, Bathroom - Soaking Tub, Walk-in Closet(s), Wood Floors
- Appliances: Built-In Microwave, Cooktop, Dishwasher, Disposal, Exhaust Fan, Oven - Double, Refrigerator, Washer - Front Loading, Dryer - Front Loading, WaterHeater
- Basement: Fully finished
- A/C: Central A/C
- Heating: true, Central, Natural Gas
- Fireplace: Electric, Gas/Propane, Fireplace, Fireplaces: 2
- Disability Feature: Chairlift
Exterior
- General: BBQ Grill, Exterior Lighting, Sport Court, Underground Lawn Sprinkler, Above Grade, Below Grade
- Style: Colonial
- Other Structures: Patio
Construction
- General: Frame, 3, Other
Location
- HOA Amenities: 74.0, Monthly
- Originating MLS: BRIGHT_MAIN
- School District: PRINCE GEORGE'S COUNTY PUBLIC SCHOOLS
- County: PRINCE GEORGES-MD
Lot
- Zoning: RR, 17113859626
- View: Garden/Lawn, Trees/Woods
Utilities
- Water: Public
- Sewer: Public Sewer
Financial
- Source: BRIGHT_MAIN
Property
- Year Built: 2011
- Type: Single Family Home
- Style: Colonial
- Neighborhood: Brandywine
- Parcel #: 17113859626
Schools
- District: PRINCE GEORGE'S COUNTY PUBLIC SCHOOLS
Listing Broker
Property For Sale
Homes in Brandywine by Price Range
Homes in Brandywine by Bedrooms
Last Updated: 10/31/2025 05:29:41 am
Offered by: Timothy Lee Joseph Dominick, 672515, 4436658059 @ Coldwell Banker Realty
MLS: #MDPG2181106
Source: BrightMLS
<IMG SRC='https://d37ukvrrv3in12.cloudfront.net/mls/logos/IDX_82.png' ALT='IDX'> Information Deemed Reliable But Not Guaranteed. The data relating to real estate for sale on this website appears in part through the BRIGHT Internet Data Exchange program, a voluntary cooperative exchange of property listing data between licensed real estate brokerage firms in which participates, and is provided by BRIGHT through a licensing agreement.<BR><BR>The information provided by this website is for the personal, non-commercial use of consumers and may not be used for any purpose other than to identify prospective properties consumers may be interested in purchasing. Some properties which appear for sale on this website may no longer be available because they are under contract, have sold or are no longer being offered for sale. Some real estate firms do not participate in IDX and their listings do not appear on this website. Some properties listed with participating firms do not appear on this website at the request of the seller. This home sale information is not to be construed as an appraisal and may not be used as such for any purpose. <BR> <BR>BRIGHT MLS is the (or a) provider of this home sale information and has compiled content from various sources. Some properties represented may not have actually sold due to reporting errors. ©2025 BrightMLS. All rights reserved. Data displayed may be a portion of, and not a complete set of all listings published in the MLS.
View Listing6502 CHATHAM PARK DR, Brandywine, MD 20613 is a 4 Bed, 4 Bath, 3,182 Sq Ft, 0.34 Acres, Single Family Home built in 2011.
This property is currently available and was listed by BrightMLS on 10/30/2025 12:00:00 am. The MLS # for the property is MLS #MDPG2181106.
Powered by CT IDX Pro+ & RealtyWatch Solutions.Log in
Don't have an account? Sign Up
Lost your password?
Create an account
Already have an account? Log In
Lost Password?
Enter your email address and we'll send you a link you can use to pick a new password.

