36 E MOYER DR, Bear, DE 19701










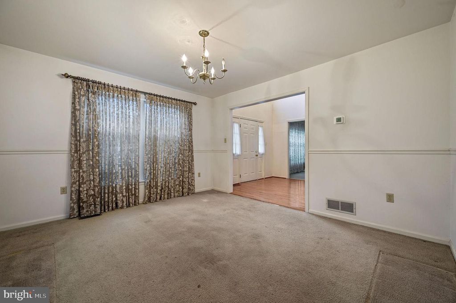

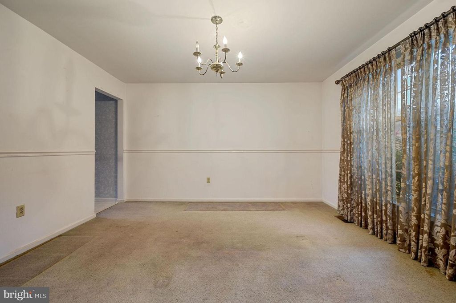

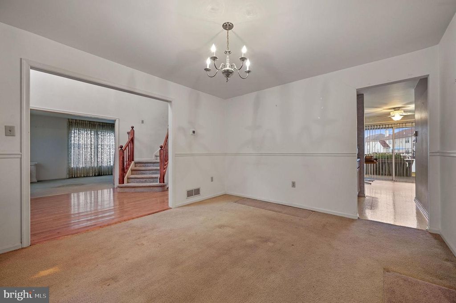



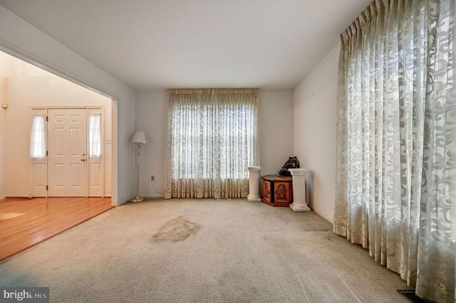

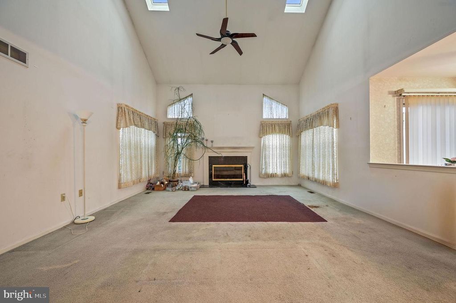



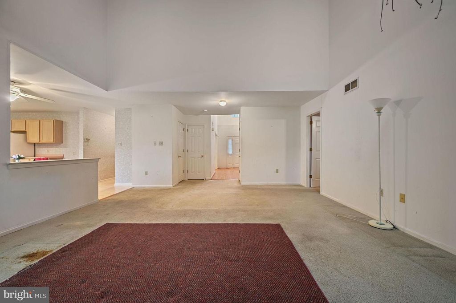

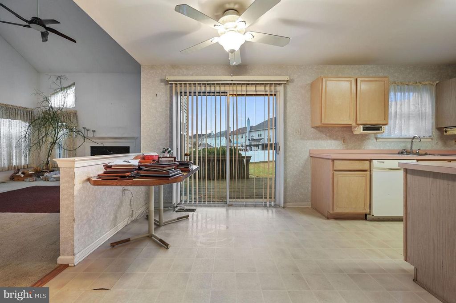



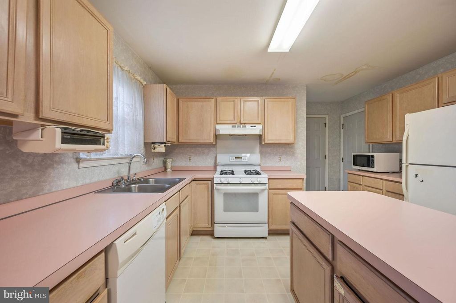

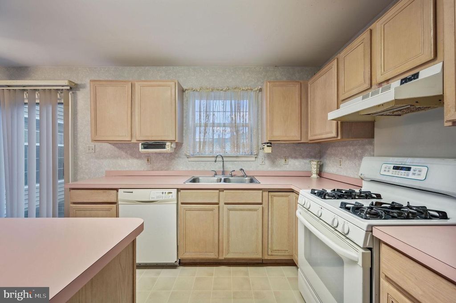

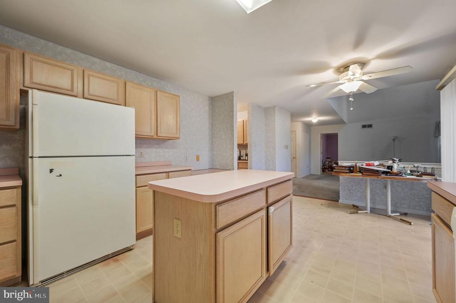



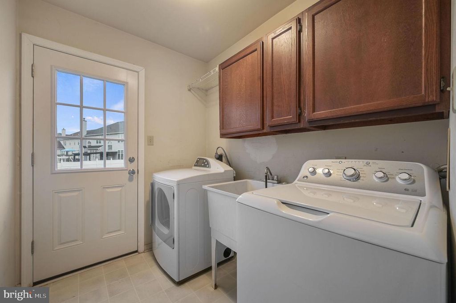

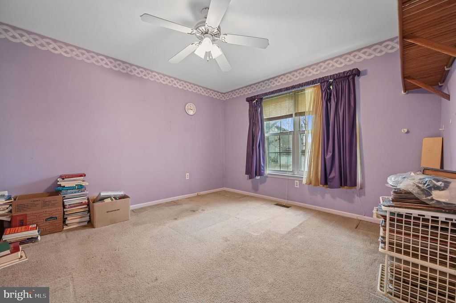

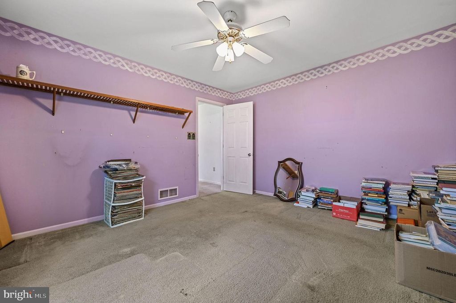

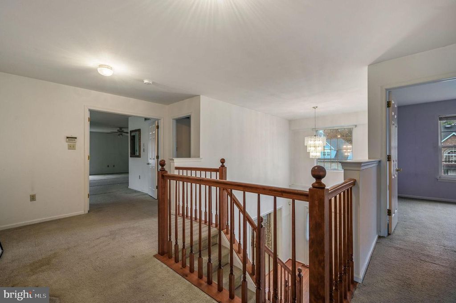

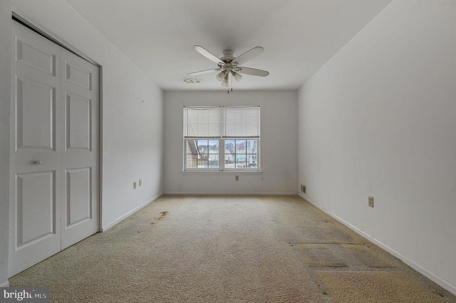



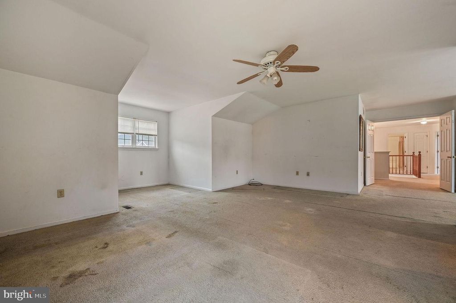

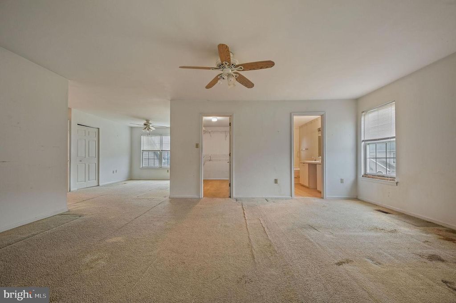

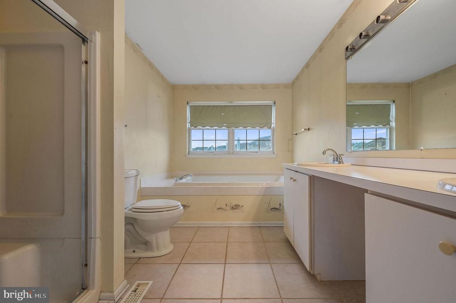

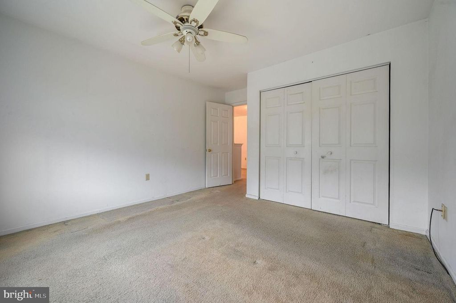

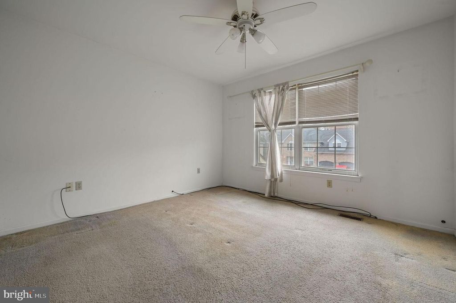

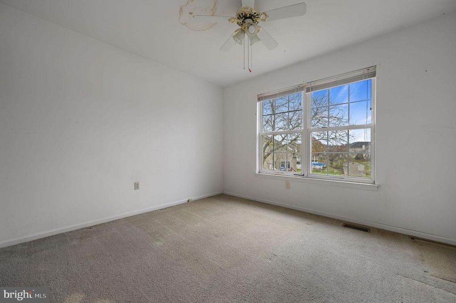

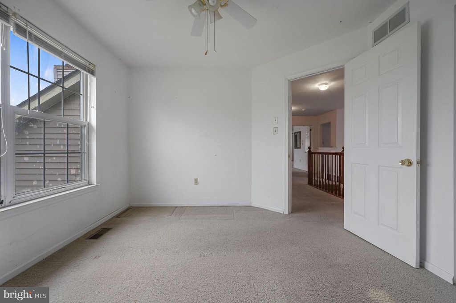

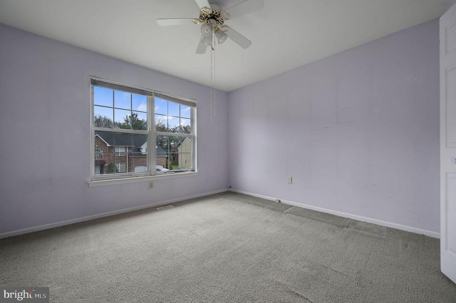

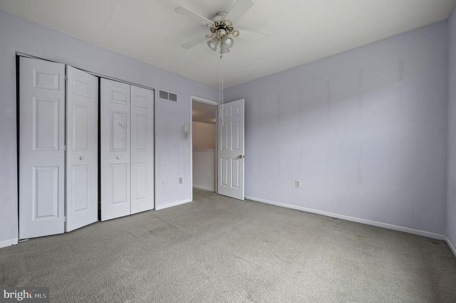

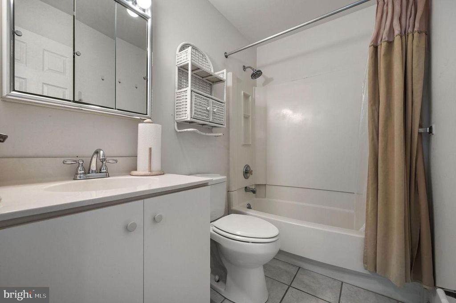

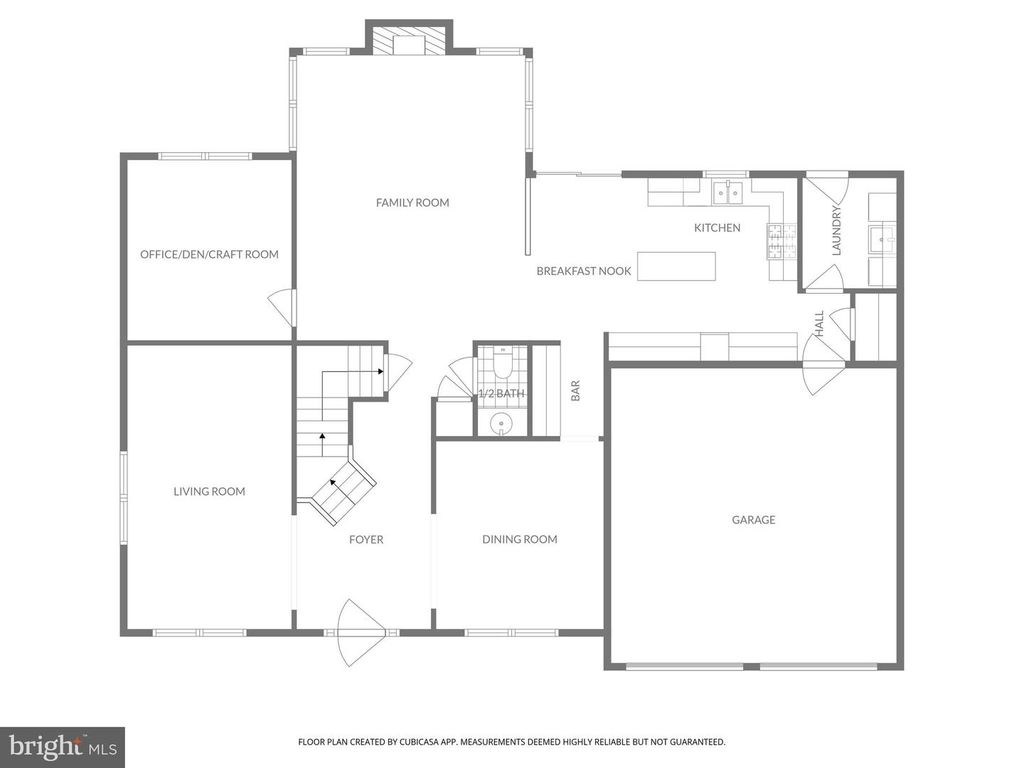

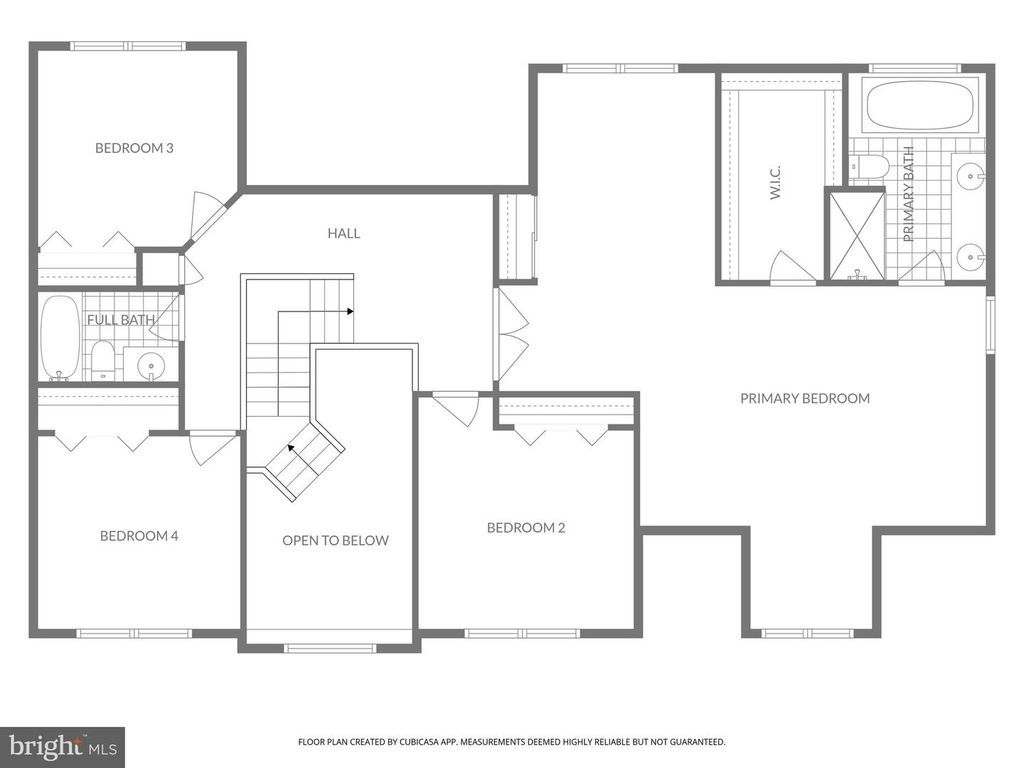

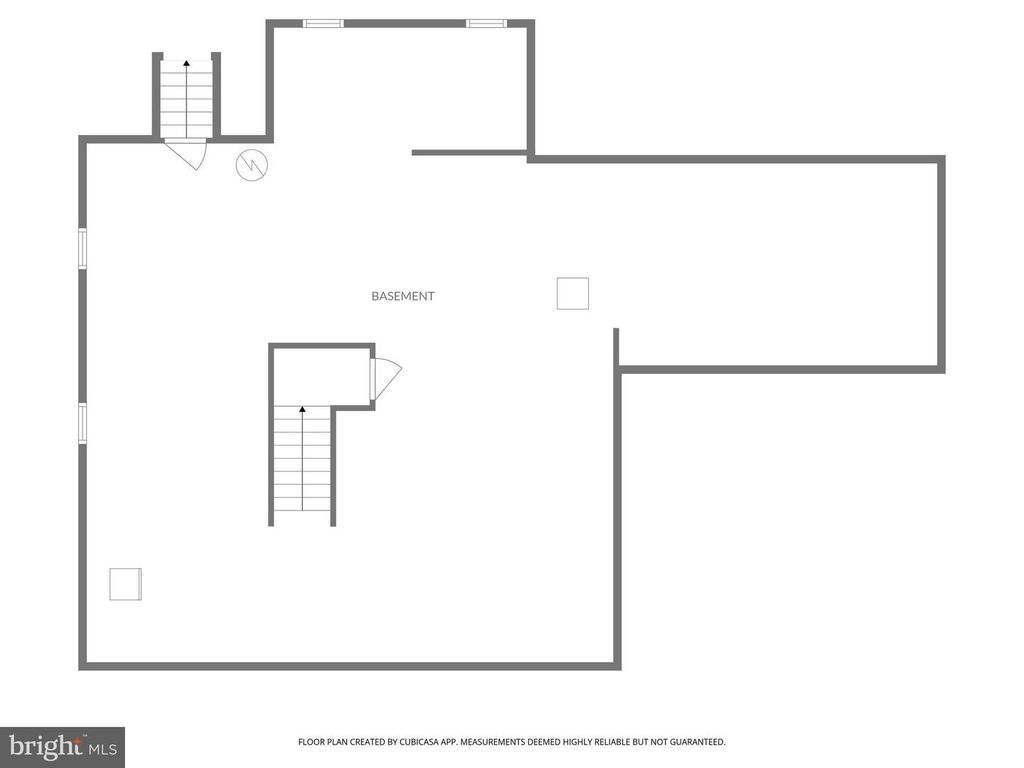

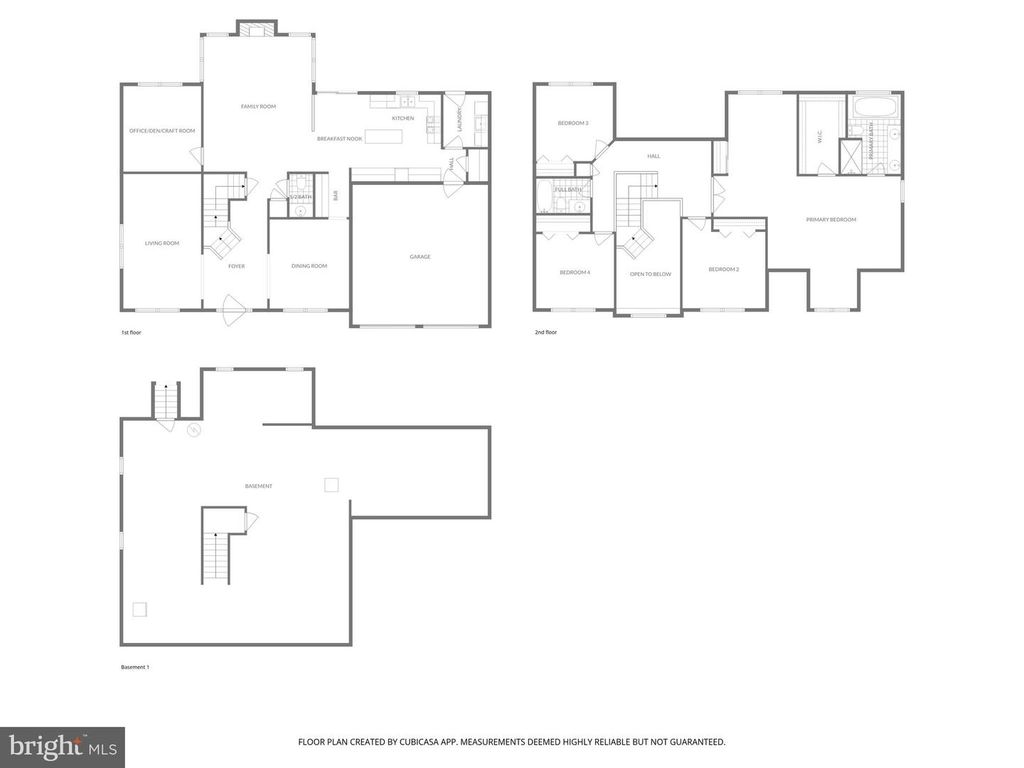

Listing Agent: Karyn R. Stant
License Number:
Offered by: Keller Williams Realty Central-Delaware
Office Phone: 3026770020
MLS: #DENC2093736
BrightMLS
Date Added: 11/26/2025 12:00:00 am
Last Update: 11/26/2025 08:56:36 pm
Days on Market: 2
Interior
- General: Bathroom - Soaking Tub, Bathroom - Stall Shower, Bathroom - Tub Shower, Bathroom - Walk-In Shower, Breakfast Area, Butlers Pantry, Carpet, Ceiling Fan(s), Dining Area, Family Room Off Kitchen, Floor Plan - Traditional, Formal/Separate Dining Room, Kitchen - Eat-In, Kitchen - Island, Kitchen - Table Space, Pantry, Primary Bath(s), Skylight(s), Walk-in Closet(s), Wet/Dry Bar, Wood Floors
- Rooms: Living Room, Dining Room, Primary Bedroom, Bedroom 2, Bedroom 3, Bedroom 4, Kitchen, Family Room, Foyer, Laundry, Office, Primary Bathroom, Full Bath
- Laundry: Main Floor
- Basement: Full, Outside entrance, Rear entrance, Sump pump, Unfinished, Walkout stairs, Poured concrete
- Flooring: Carpet, Ceramic tile, Vinyl, Wood
- A/C: Central A/C
- Heating: true, Forced Air, Natural Gas
- Fireplace: Wood, Fireplace, Fireplaces: 1
- Disability Feature: None
Exterior
- General: Above Grade, Below Grade
- Style: Colonial
Construction
- General: Vinyl Siding, 2, Block
Location
- HOA Amenities: Common Area Maintenance, 200.0, Annually
- Originating MLS: BRIGHT_MAIN
- School District: CHRISTINA
- County: NEW CASTLE-DE
Lot
- Zoning: NC10, 11-034.10-015
Utilities
- Water: Public
- Sewer: Public Sewer
Financial
- Source: BRIGHT_MAIN
Property
- Year Built: 1993
- Type: Single Family Home
- Style: Colonial
- Parcel #: 11-034.10-015
Schools
- District: CHRISTINA
Listing Broker
Property For Sale
Homes in Bear by Price Range
Homes in Bear by Bedrooms
Last Updated: 11/26/2025 08:56:36 pm
Offered by: Karyn R. Stant, , 3022704155 @ Keller Williams Realty Central-Delaware
MLS: #DENC2093736
Source: BrightMLS
<IMG SRC='https://d37ukvrrv3in12.cloudfront.net/mls/logos/IDX_82.png' ALT='IDX'> Information Deemed Reliable But Not Guaranteed. The data relating to real estate for sale on this website appears in part through the BRIGHT Internet Data Exchange program, a voluntary cooperative exchange of property listing data between licensed real estate brokerage firms in which participates, and is provided by BRIGHT through a licensing agreement.<BR><BR>The information provided by this website is for the personal, non-commercial use of consumers and may not be used for any purpose other than to identify prospective properties consumers may be interested in purchasing. Some properties which appear for sale on this website may no longer be available because they are under contract, have sold or are no longer being offered for sale. Some real estate firms do not participate in IDX and their listings do not appear on this website. Some properties listed with participating firms do not appear on this website at the request of the seller. This home sale information is not to be construed as an appraisal and may not be used as such for any purpose. <BR> <BR>BRIGHT MLS is the (or a) provider of this home sale information and has compiled content from various sources. Some properties represented may not have actually sold due to reporting errors. ©2025 BrightMLS. All rights reserved. Data displayed may be a portion of, and not a complete set of all listings published in the MLS.
View Listing36 E MOYER DR, Bear, DE 19701 is a 4 Bed, 3 Bath, 3,175 Sq Ft, 0.23 Acres, Single Family Home built in 1993.
This property is currently available and was listed by BrightMLS on 11/26/2025 12:00:00 am. The MLS # for the property is MLS #DENC2093736.
Powered by CT IDX Pro+ & RealtyWatch Solutions.Log in
Don't have an account? Sign Up
Lost your password?
Create an account
Already have an account? Log In
Lost Password?
Enter your email address and we'll send you a link you can use to pick a new password.

